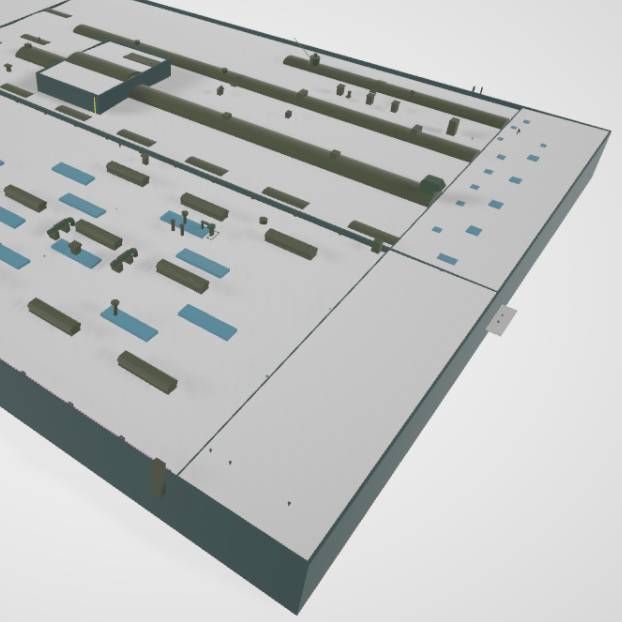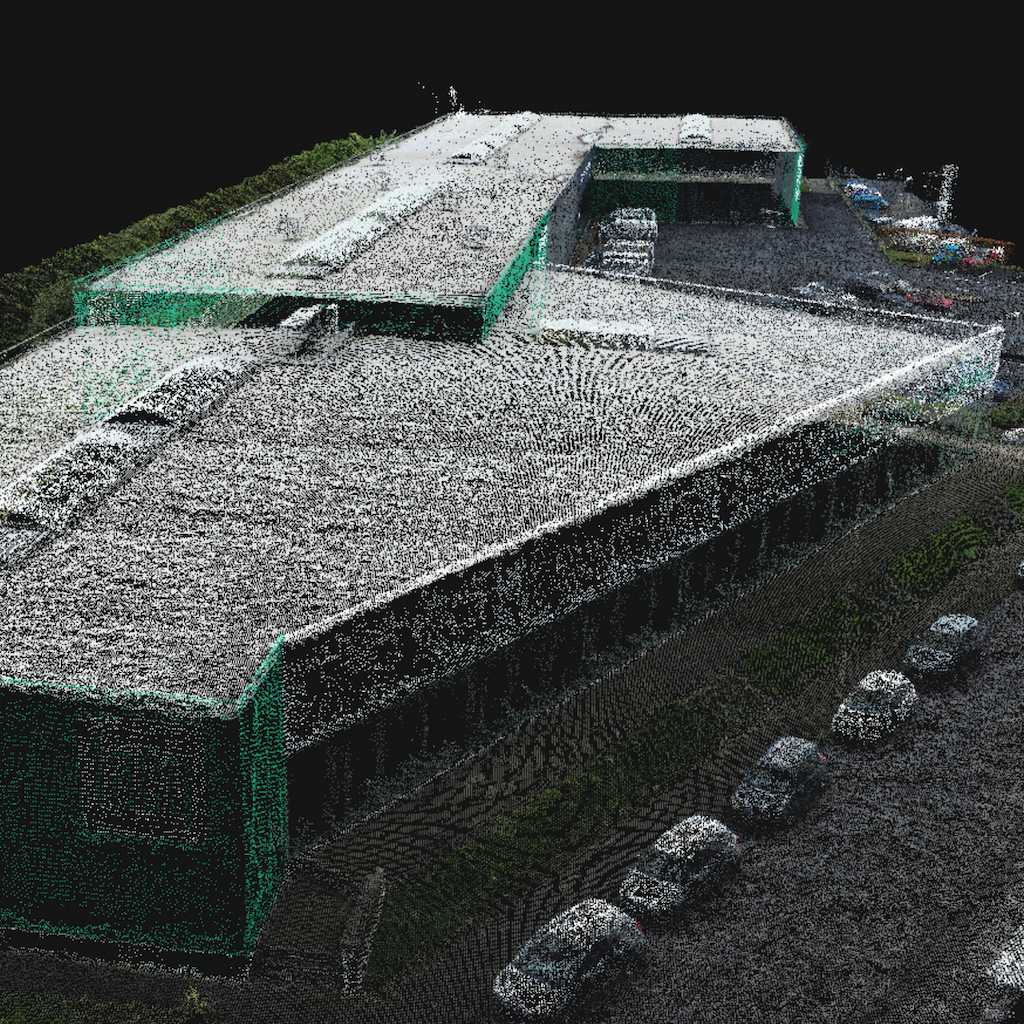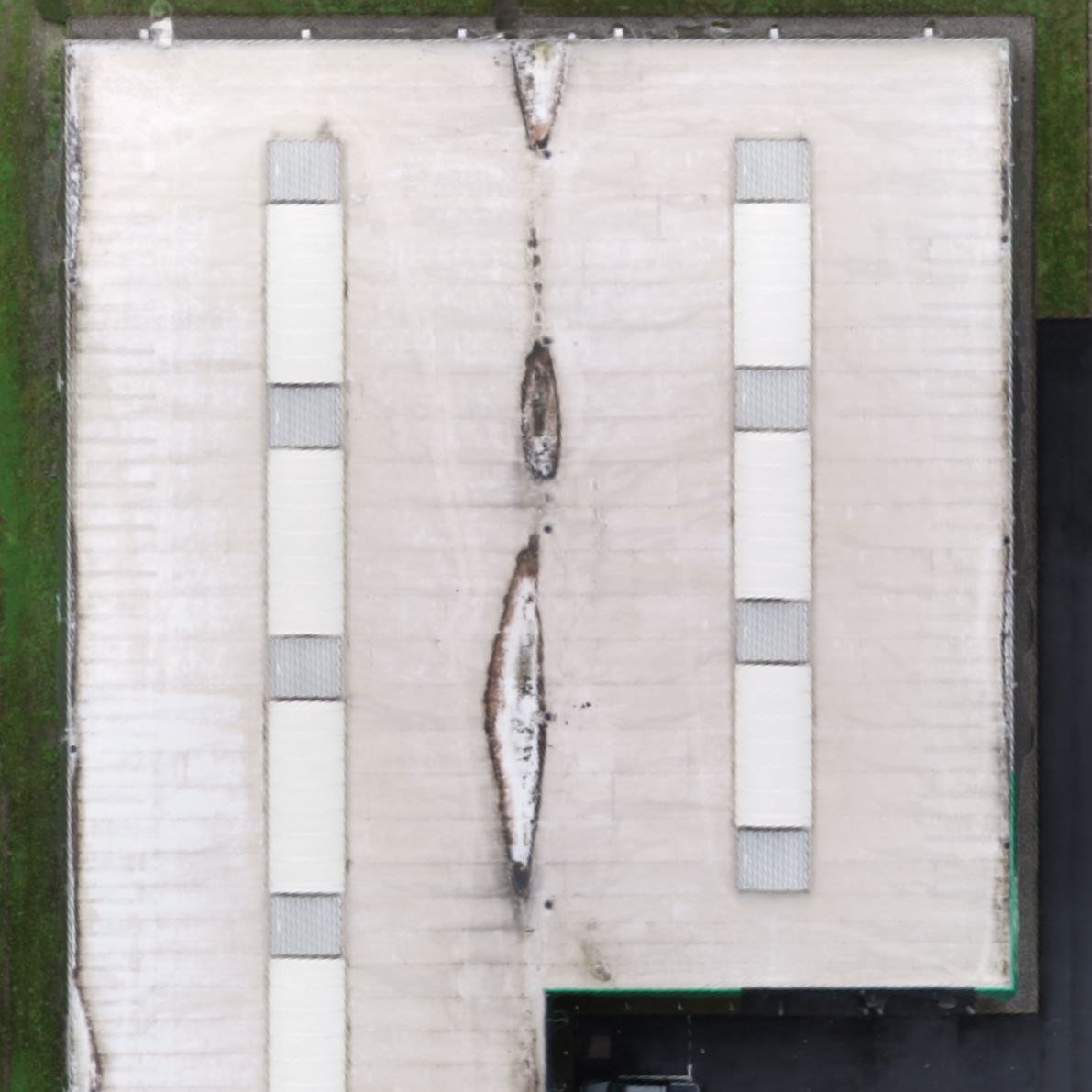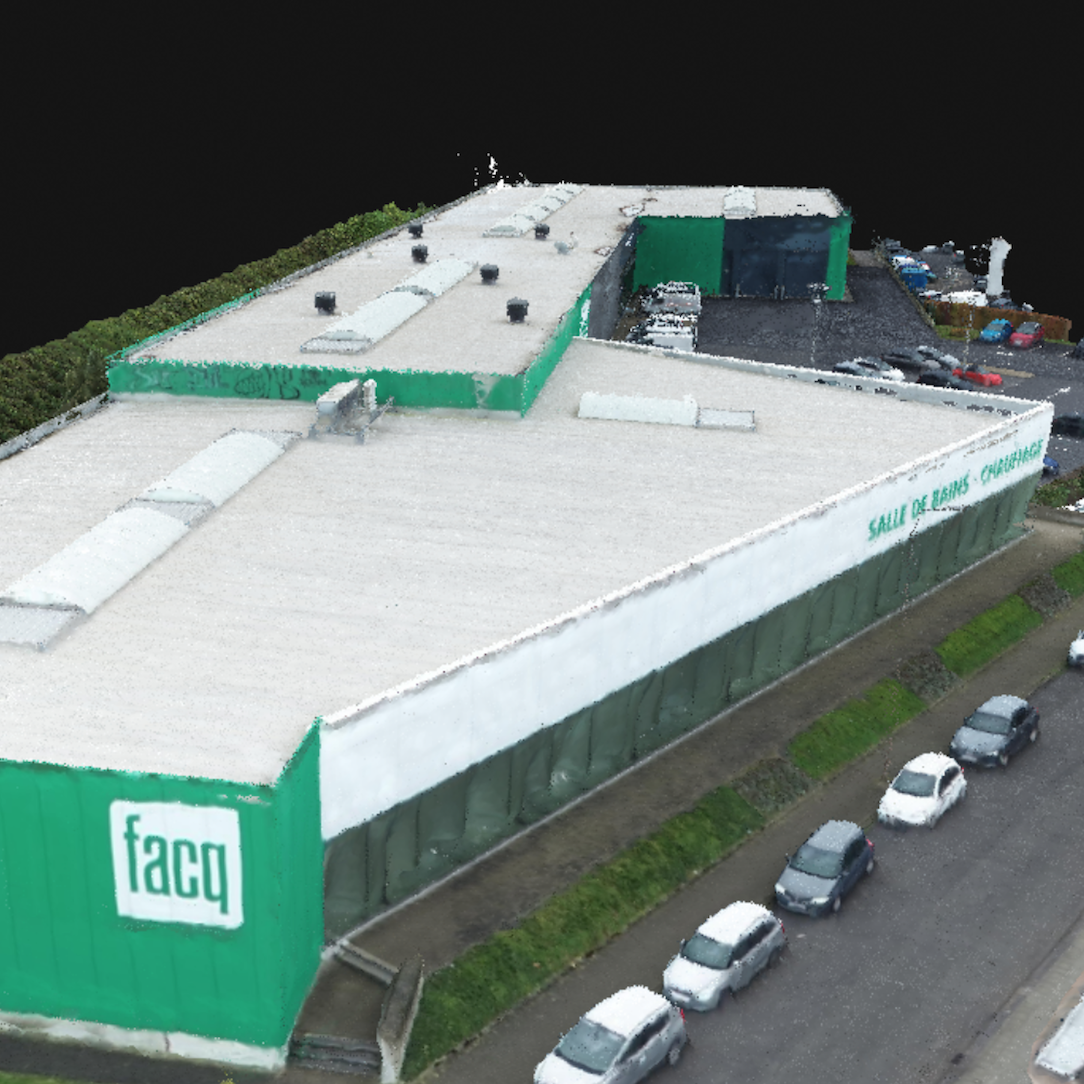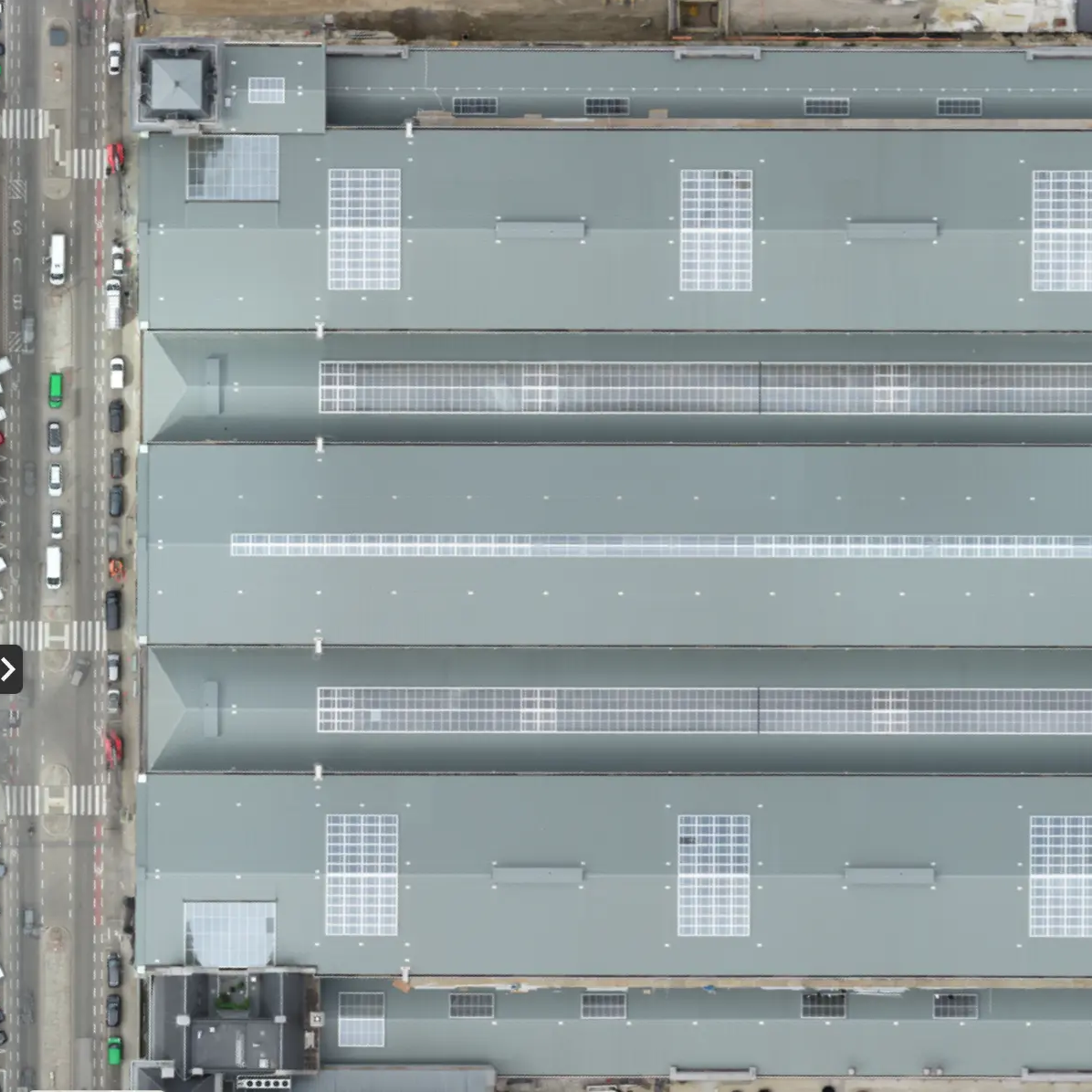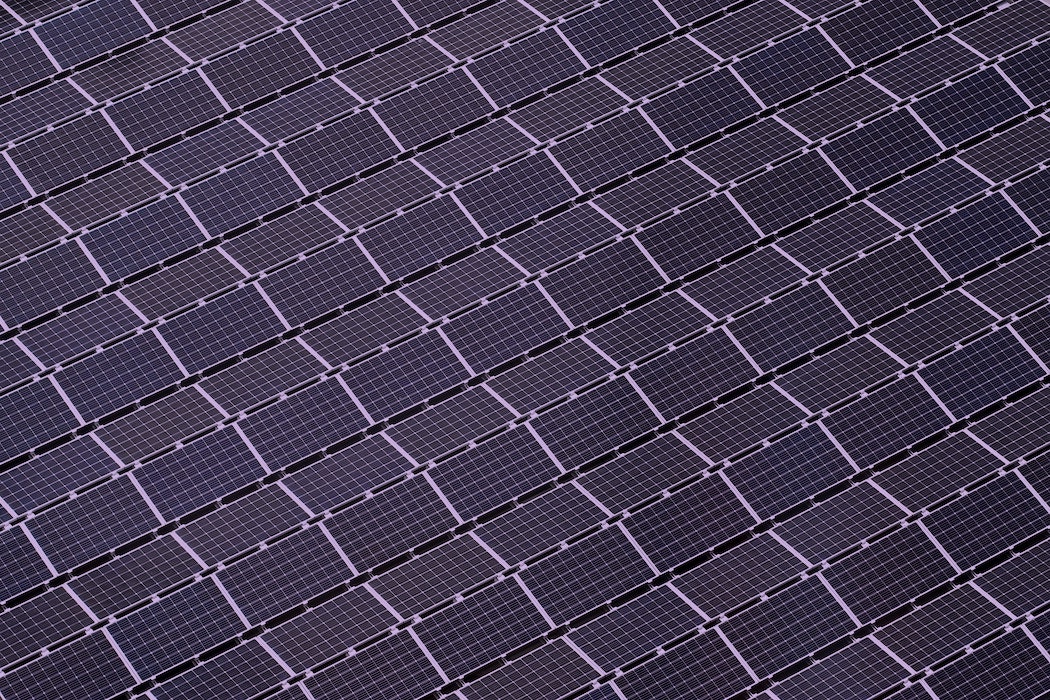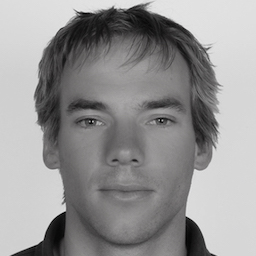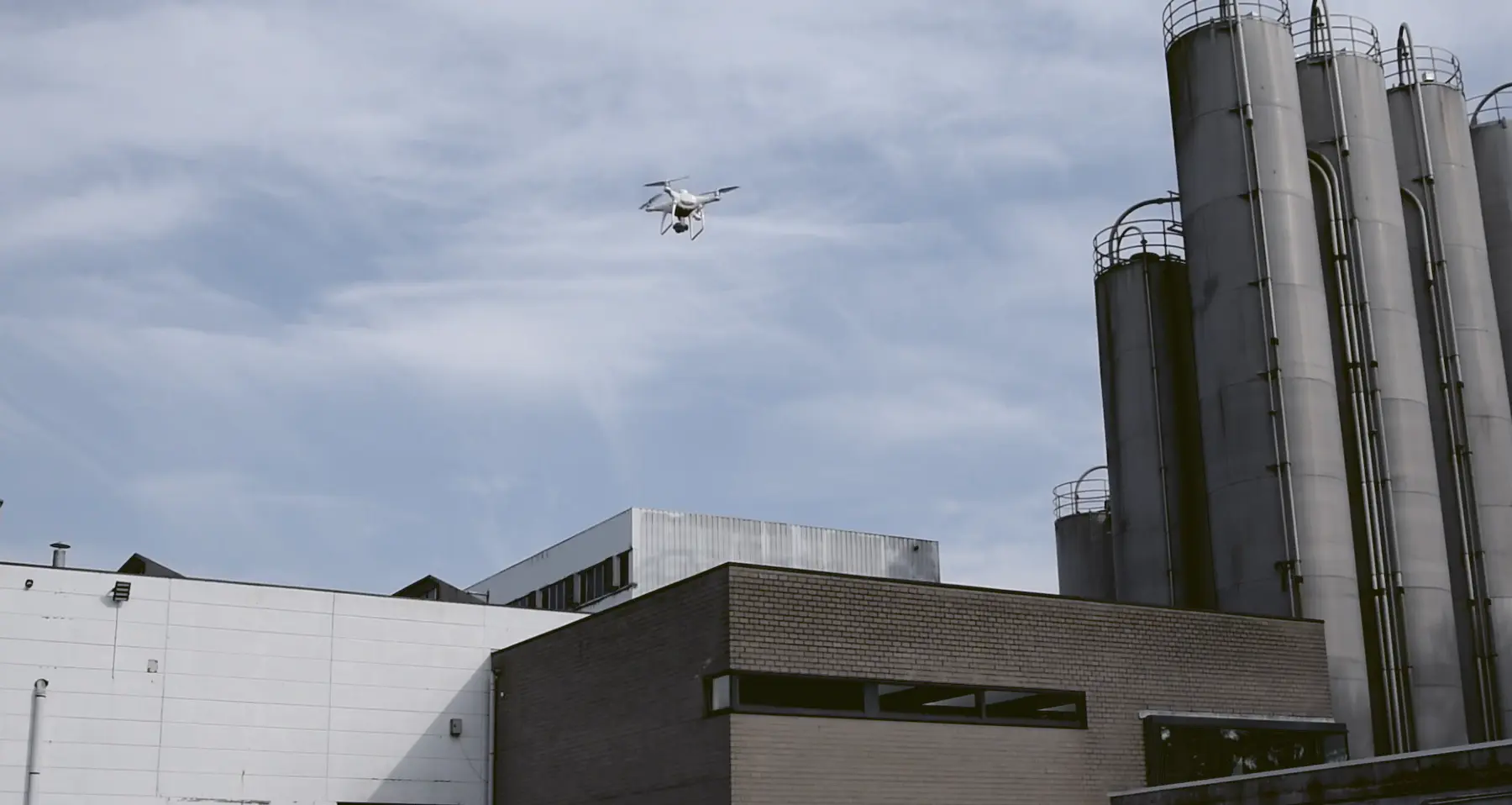
AnalyzePrevent mistakesduring construction
Create a digital twin of your roof to optimize the placement of your solar panels. Say goodbye to unforeseen obstacles. Use the model to calculate the impact of shadows during design phase.
Analyze
CAD Modeling of Roofs reinvented
Using drone data allows you to model roofs in a completely new way
1 cm resolution
Accurately see the obstacles on the roof with high-resolution images.
Accurate
All elements are modeled in the digital twin to a very high degree of accuracy. This way it can be used as the starting point for high precision design.
Zero Hassle
Our experience working with solar has taught us what file types and sizes to use, so that you can import them into your existing workflow.
All obstacles modeled
All relevant obstacles that have an impact on the positioning of solar panel designs are modeled.
Universal Formats
Multiple file format outputs are possible to ensure you are able to integrate the deliverables easily.
Safe
Reduce dangerous situations by no longer having to climb on the roof.
CAD RoofModel obstacles in 3D
A rooftop is the ideal place to install solar panels to make your house or office building CO2 neutral. Previously, it would have been necessary for a surveyor to climb on top of a roof to measure dimensions, and the exact location of obstacles (e.g., chimneys, vents, HVAC installations). The result of this would be a 2D plan of the roof, to be used as a basis for PV installation design.
Process
At Inflights, we simply send a drone operator to the location, and we take accurate pictures of the roof in a specifically designed pattern. Our photogrammetric experts then process these pictures. The results of this process are an accurate point cloud and an accurate orthomosaic.
Deliverables
Based on this point cloud and orthomosaic, our 3D designers will then create a CAD model. This CAD model is extremely detailed and will be the basis for your PV design software.
The 3D CAD model allows you to design the layout of your panels, to maximize the number of panels that will fit, considering the obstacles on the roof, and it will allow you to carry out a detailed shadow analysis to estimate the output of your design. All our models are compatible with all industry leading software, and can be delivered in .CAD, .obj .3ds or any other 3D format you require.
Compatible with most software used in solar
Importing a CAD model that is not compatible can take hours to decipher how to use it. Our processing team has tested the majority of software packages to ensure you can import it in seconds.






Deliverables
A standardized set of products ready to integrate into your existing workflow.
CAD Roof
The linework of synthesizing a roof with its obstacles in a 3D CAD Model.
Point Cloud
The area of interest is modeled by a cloud of points in space, each with its own color and coordinates.
Orthomosaic
The area is represented by a photorealistic map. This map is made of rectified photos and synthesized into an accurate high resolution georeferenced image.
Textured Mesh
A mesh is the 3D shape of a model, approximated by triangles. The texture is a sheet based on the pictures that acts like as a skin lying on the surface of your model.
Visual Pictures
Pictures where each pixel contains the Red, Green and Blue (RGB) values. This is equivalent to a normal picture.
How it works
Our global pilot community and central team are ready to help you obtain the drone data for your project
Standardized process
Request your quote
- Upload the area to be mapped to the Inflights Platform or select an area on the map.
Get an instant price
- Our algorithms will generate the best price for you based on our pricing agreements with our pilot community.
Sit back and relax
- We ensure that all legal requirements are met. We keep you updated with all the critical steps in the process and inform you when the final deliverables are ready.
Download or View your results online
- View your deliverables online or use our ready-to-use files on your own software to start designing your site.
